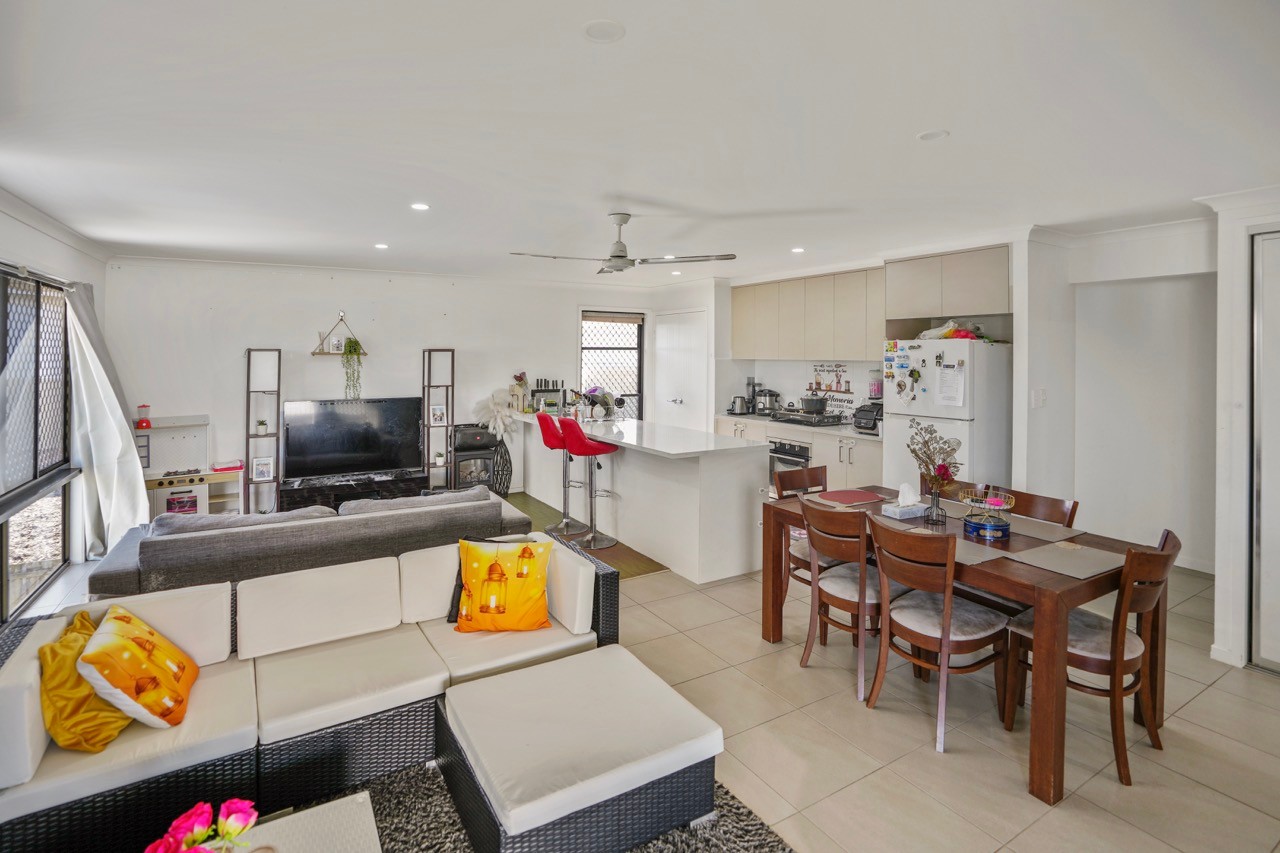Auction details
- Auction13December
Auction location: On Site
Are you interested in inspecting this property?
Get in touch to request an inspection.
- Photos
- Floorplan
- Description
- Ask a question
- Location
- Next Steps
Home for Sale in Bundaberg North
Investor Alert - Dual Income Opportunity at 47 Gavegan Street, Bundaberg North
- 6 Beds
- 2 Baths
- 4 Cars
Additional Information:
More InfoWhether you're seeking a solid investment or a home with an additional income stream, 47 Gavegan Street offers a rare opportunity to secure two modern high-set dwellings on a single 1,012m² block. Perfectly designed for dual living or rental income, each residence features 3 bedrooms, 1 bathroom, and open-plan living, delivering strong and consistent rental returns.
Both homes are thoughtfully laid out for comfort and practicality, with spacious bedrooms, modern finishes, second separate toilets, large covered verandahs, and undercover parking. This setup provides flexibility for tenants, owner-occupiers, or investors looking for dual income potential from a single property.
Situated just 1.5km from Bundaberg CBD, and close to IGA North Bundaberg, local schools, and the medical precinct, this property is in a central, high-demand location, ensuring ongoing tenant appeal and strong yield.
At a Glance
Main Residence
• 3 bedrooms (ceiling fans & built-ins)
• 1 bathroom + separate toilet
• Large tiled open-plan living
• Modern finishes throughout
• 2-car undercover parking
• Currently rented at $480/week
Secondary Dwelling
• 3 bedrooms (ceiling fans & built-ins)
• 1 bathroom + separate toilet
• Open-plan tiled living
• Modern finishes
• 2-car undercover parking
• Currently rented at $480/week
With dual income, modern appeal, and a prime Bundaberg North location, 47 Gavegan Street represents a strong performing investment with excellent growth potential.
Contact Paul Anderson on 0413 428 182 to arrange an inspection or request further details.
*Whilst every endeavour has been made to verify the correct details in this marketing neither the agent, vendor or contracted illustrator take any responsibility for any omission, wrongful inclusion, misdescription or typographical error in this marketing material. Accordingly, all interested parties should make their own enquiries to verify the information provided.
The floor plan included in this marketing material is for illustration purposes only, all measurement are approximate and is intended as an artistic impression only. Any fixtures shown may not necessarily be included in the sale contract and it is essential
1,012m² / 0.25 acres
4 carport spaces
6
2
Additional Information:
More InfoThis property is being sold by auction or without a price and therefore a price guide can not be provided. The website may have filtered the property into a price bracket for website functionality purposes.
Agents
- Loading...
