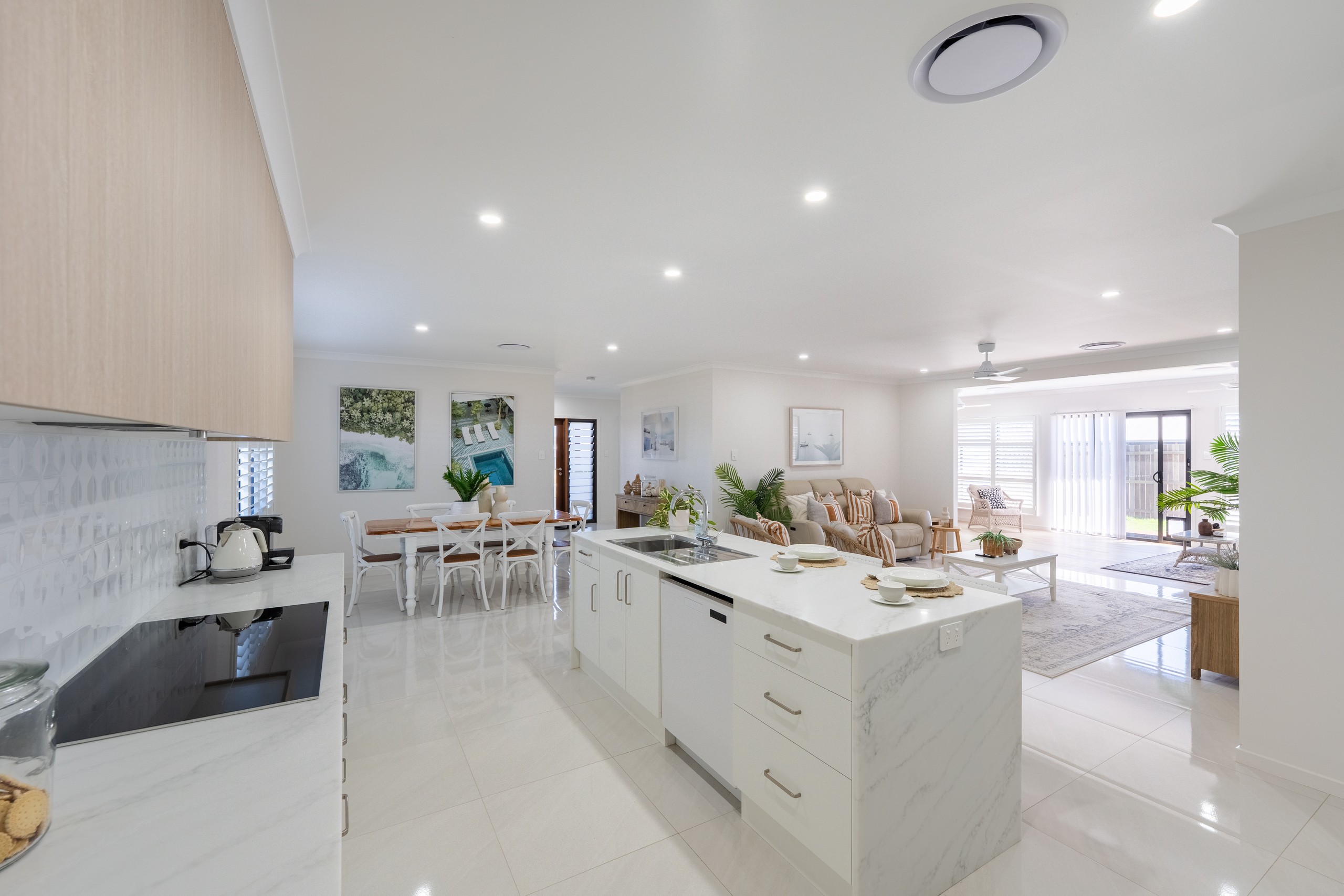Are you interested in inspecting this property?
Get in touch to request an inspection.
- Photos
- Video
- Floorplan
- Description
- Ask a question
- Location
- Next Steps
Home for Sale in Bargara
Stylish Family Living in Sought-After Bargara
- 4 Beds
- 2 Baths
- 3 Cars
Additional Information:
More InfoPositioned on a generous corner block in one of Bargara's most desirable neighbourhoods, this modern residence combines premium finishes, family comfort, and lifestyle appeal, with all the additional bells and whistles.
Behind the tastefully designed facade of imported Italian bricks, sleek cladding and beautifully landscaped surrounds, you'll find an exceptional layout housing 4 spacious bedrooms, 2 bathrooms, 2 car garage, multiple living areas and an elaborate master suite including an oversized ensuite and spacious walk-behind robe. With 2.7m ceilings throughout, plantation shutters and ducted air conditioning, the home offers a sense of space, comfort and privacy in every room.
The open plan kitchen and dining area comes complete with a butler's pantry, 20mm marble bench tops, induction cooktop, ample cabinetry, and a seamless flow through to the alfresco. The home also boasts three living areas, including a second lounge, and a large sunroom/sitting room that opens onto the timber decking, ensuring there's a space for everyone whether relaxing or entertaining.
The property also includes a 6m x 9m high-clearance shed that has been finished in consistency with the rest of the house, using 12mm Axon cladding. The addition of a toilet and sink, 10 kw solar and ample power points eludes to a substantial work shop or man cave in ther making, with plenty of room left over for all the toys and a caravan or boat.
The magnesium pool, automated watering system and commercial grade surveillance system means you have everything taken care of so you can start enjoying that coastal lifestyle you've been dreaming of.
At a Glance-
- Bedrooms: 4
- Bathrooms: 2 (plus separate toilet off main bathroom)
- Master Suite: Large layout with elaborate ensuite & walk-behind robe
- Living: Open plan kitchen/dining + 2nd lounge room and sunroom
- Kitchen: 20mm marble benchtops, butler's pantry, induction cook top
- Ceilings: 2.7m high throughout
- Aircon: Ducted
- Garage: Double attached
- Shed: 6m x 9m high clearance shed - ideal for caravan/boat
- Pool: In-ground magnesium swimming pool
- Block: 917m2 large corner block
- 10kw solar
- Commercial grade security system
- Automated watering system
- Built: Feb. 2024
For more information or inspection times please exclusive marketing agent, Paul Anderson, on 0413 428 182.
*Whilst every endeavour has been made to verify the correct details in this marketing neither the agent, vendor or contracted illustrator take any responsibility for any omission, wrongful inclusion, misdescription or typographical error in this marketing material. Accordingly, all interested parties should make their own enquiries to verify the information provided.
The floor plan included in this marketing material is for illustration purposes only, all measurement are approximate and is intended as an artistic impression only. Any fixtures shown may not necessarily be included in the sale contract and it is essential that any queries are directed to the agent. Any information that is intended to be relied upon should be independently verified.*
·
917m² / 0.23 acres
3 garage spaces
4
2
Additional Information:
More InfoThis property is being sold by auction or without a price and therefore a price guide can not be provided. The website may have filtered the property into a price bracket for website functionality purposes.
Agents
- Loading...
